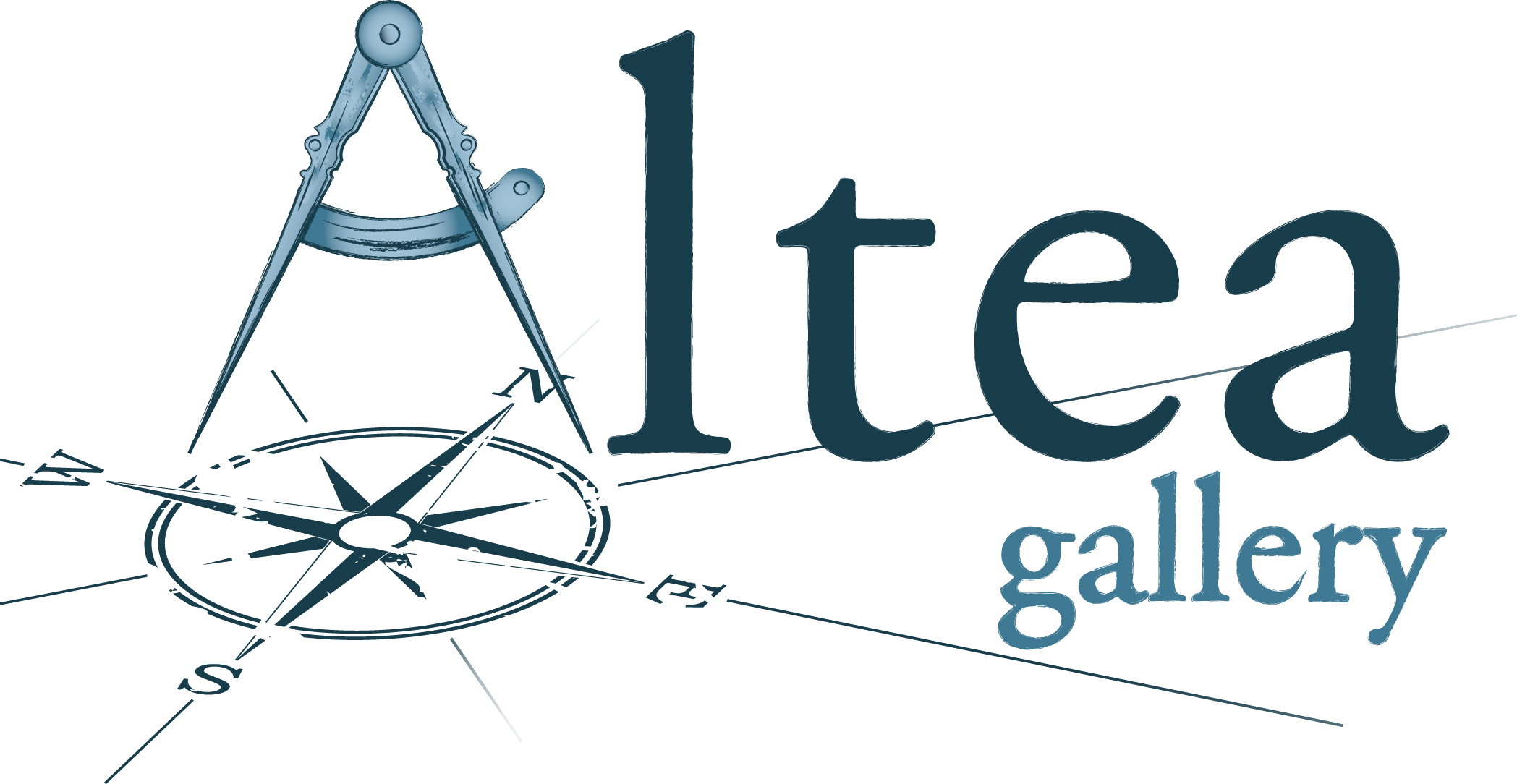
GASCOYNE, Joel.
A Map of the Hamlet of Mile=End Old Town in the Parish of Stepney alias Stubunheath Surveyed An.º Dom. 1703. John Mumford Churchward.n. Joel Gascoyne Surveyor. John Harris Engraver.
London, 1703. 500 x 600mm.
Stock ID : 21198
£3,500
STOW, John.
Tower Street Ward With its Divisions into Parishes, Taken from the last Survey, with Corrections.
London, c.1720. Coloured. 300 x 365mm.
Stock ID : 22004
£200
COLE, Benjamin.
Baynards Castle ward and Faringdon ward within their divisions into parishes according to a new survey
London, 1755. 380 x 480mm.
Stock ID : 17009
£280
HORWOOD, Richard.
[Fitzrovia .]
London: 1793-4. 565 x 525mm.
Stock ID : 16924
£750
HORWOOD, Richard.
[Fitzrovia .]
London: 1793-4. 565 x 525mm.
Stock ID : 20824
£500
HORWOOD, Richard.
[Knightsbridge.]
London: 1794. 565 x 525mm.
Stock ID : 14121
£600
HORWOOD, Richard.
[Marylebone & St Pancras.]
London: 1794-5. Two sheets conjoined, total 570 x 1010mm. Some original outline colour.
Stock ID : 12668
£900
HORWOOD, Richard.
[Westminster & Lambeth.]
London: 1799 Two sheets conjoined, total 570 x 1010mm. Some original outline colour.
Stock ID : 12670
£1,100
HORWOOD, Richard.
[Walworth, with the Old Kent Road.]
London: 1799. Two sheets conjoined, total 570 x 1010mm. Some original outline colour.
Stock ID : 12672
£550
RANDOM, Charles.
A Plan of Hyde Park Taken on the Fourth of June 1799 when Sixty Six Volunteer Corps Paraded there in Honor of their Sovereigns Birth day and by their Loyal, Steady and Military Appearence, shewed themselves both willing and able to defend their King and Constitution. An Event unequalled in History, Grand and highly gratifying to the Heart of every Briton, at the same time truly formidable to the Enemies of this Country.
London: Charles Random, 20th September, 1799. Original colour. 385 x 445mm. With ink presentation inscription.
Stock ID : 23101
£1,250
HORWOOD, Richard.
[The City and Whitechapel.]
London: 1799. Two sheets conjoined, total 570 x 1010mm. Some original outline colour.
Stock ID : 18463
£1,250
DANCE, George.
Proposed Improvement of the Legal Quays and Parts Adjacent.
London: Hansard, 1800. Original colour. 565 x 930mm.
Stock ID : 18760
£750
BACON, J.
Reduction of the Plan of the New Street proposed from Charing Cross To the Crown Estate, in Mary-le-bone Park. with the late M.r Ja.s Wyatts Suggestions inserted thereon.
London, c.1809. Original colour. Sheet 220 x 365mm, watermarked 1809.
Stock ID : 21671
£300
BASIRE, James.
Plan of Improvement on the Crown's Estate in Hamilton Place and Piccadilly made under the Direction of John Fordyce Esq.r Surveyor General 1805. Fourth Report of the Surveyor General of His Majesty's Land Revenue.
London: for the House of Commons, 1809. Coloured. 490 x 370mm.
Stock ID : 21673
£500
FORDYCE, John.
Design for an Improvement on the Crown's Estate in Hyde Park; by erecting Nine Capital Houses, with Stable Offices next Park Lane; and enclosing Ornamemtal Gards thereto from the Park.
London: Luke Hansard for the House of Commons, 1809. Original colour. 340 x 410mm.
Stock ID : 21686
£450
BASIRE, James.
A Plan of the proposed Regent's Canal through Marylebone Park. First Report of the Commissioners of His Majesty's Woods, Forests, and Land Revenues.
London: Luke Hansard for the House of Commons, 1812. Coloured. 265 x 410mm.
Stock ID : 21670
£340
BOWLER & TRIQUET.
A Map of the Parish of Tottenham in the County of Middlesex from an Actual Survey.
London, 1818. Coloured. Sheet 405 x 580mm.
Stock ID : 14422
£300
ARROWSMITH, Aaron.
General Plan Shewing the whole line of the Proposed New Street to the British Museum. Fifth Report of the Commissioners of His Majesty's Woods, Forests, and Land Revenue 1826.
London: Luke Hansard for the House of Commons, 1826. Original colour. Sheet 410 x 605mm.
Stock ID : 21683
£350
ARROWSMITH, Aaron.
Plan Proposed fir Widening The Strand in the Vicinity of Exeter 'Change. Fifth Report of the Commissioners of His Majesty's Woods, Forests, and Land Revenue 1826.
London: Luke Hansard for the House of Commons, 1826. Coloured. 395 x 450mm.
Stock ID : 21684
£320
ARROWSMITH, Aaron.
Plan Shewing the Property to be purchased for the Improvements at Charing Cross.
London: Luke Hansard for the House of Commons, 1826. Coloured. 400 x 470mm.
Stock ID : 21685
£400
NASH, John.
Plan of the Proposed Improvements of Charing Cross, St Martin's Lane, and Entrance to the Strand.
London: Luke Hansard & Sons for the House of Commons, 1826. Original colour. Sheet 420 x 505mm.
Stock ID : 18494
£450
GRAHAM, Curtis P.
Plan of the East and West India Docks. 13th April 1841.
London, c.1841. Coloured. Printed area 420 x 540mm.
Stock ID : 21672
£450
BOOTH, Charles.
Map A. - Isle of Dogs (1900).
London, 1900. Lithographic map with original hand colour. Sheet 265 x 190mm.
Stock ID : 16083
£280


Altea Antique Maps & Charts
Altea Gallery Ltd, 35 St George Street
London
W1S 2FN
United Kingdom
Tel: +44 20 7491 0010
info@alteagallery.com



Sitemap :
Some text in the modal.

